Small Bathroom Shower Layouts to Maximize Space
Designing a small bathroom shower involves maximizing space while maintaining functionality and aesthetic appeal. Various layout options can optimize limited areas, creating a comfortable and stylish environment. Understanding the different configurations and design principles can help in selecting the most suitable layout for a compact bathroom space.
Corner showers utilize often underused space, fitting neatly into a bathroom corner. They are ideal for small bathrooms as they free up the central area for other fixtures and accessories.
Walk-in showers with frameless glass enclosures create an open feel, making small bathrooms appear larger. They often feature minimalistic fixtures to enhance space efficiency.
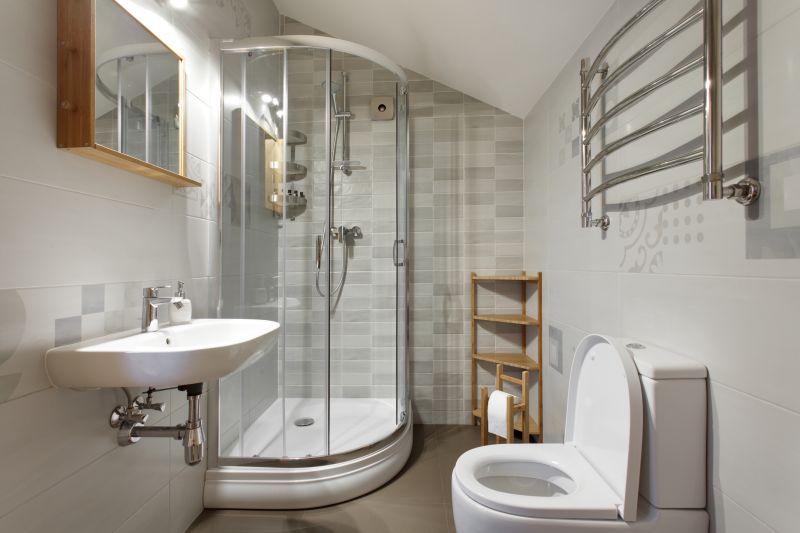
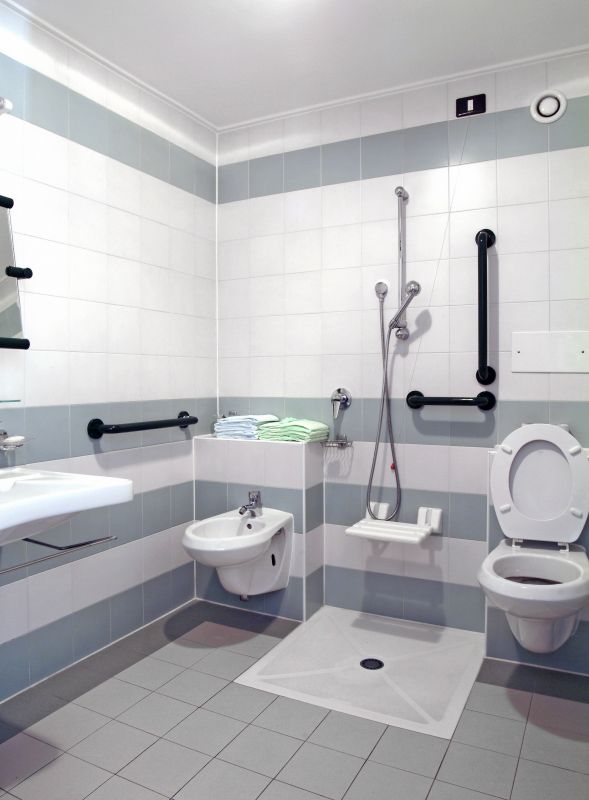
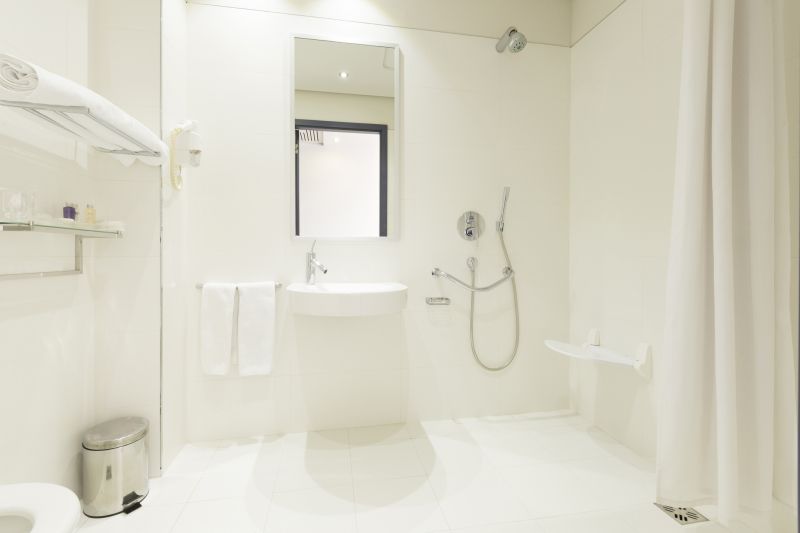
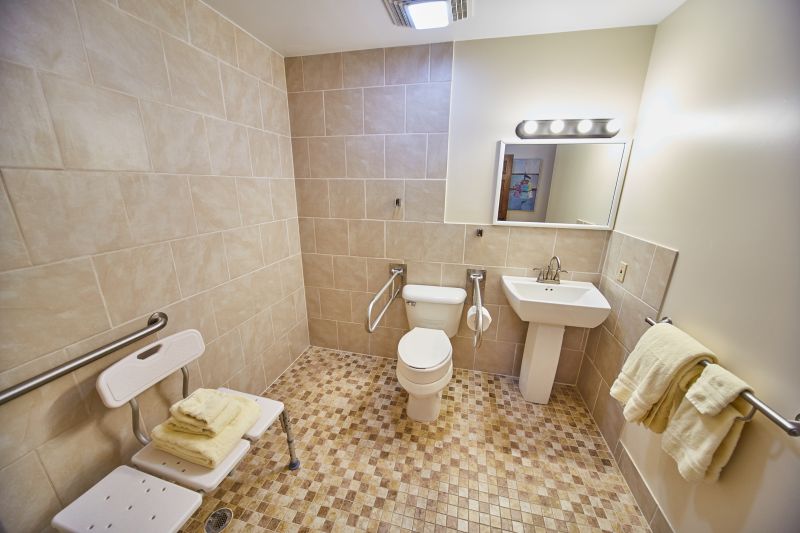
Effective small bathroom shower layouts often incorporate space-saving fixtures such as sliding doors or pivoting glass panels. These designs eliminate the need for swinging doors, which can be problematic in tight spaces. Additionally, choosing compact shower bases and built-in niches for storage can further optimize the available area. The placement of the shower in relation to other fixtures is crucial; positioning the shower away from doorways and windows helps maximize usable space and enhances privacy.
Sliding doors are perfect for small bathrooms as they do not require extra space to open, making them a practical choice for limited areas.
Corner units efficiently utilize corner space, offering a spacious feel without occupying much floor area.
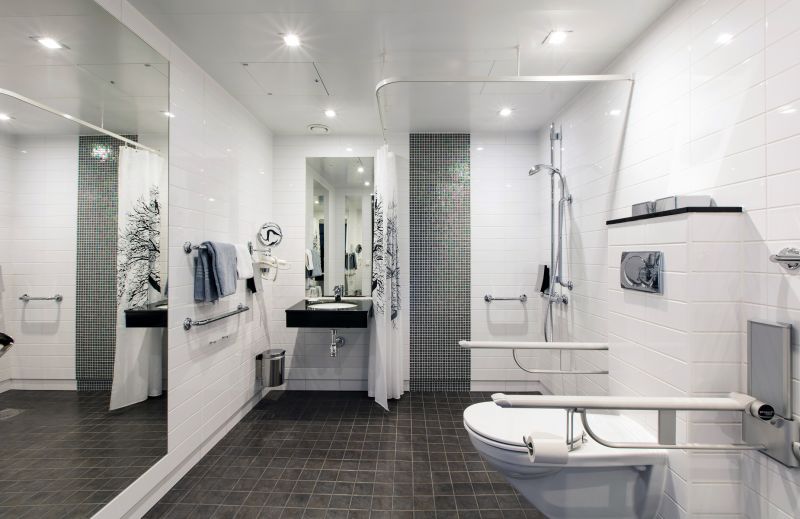
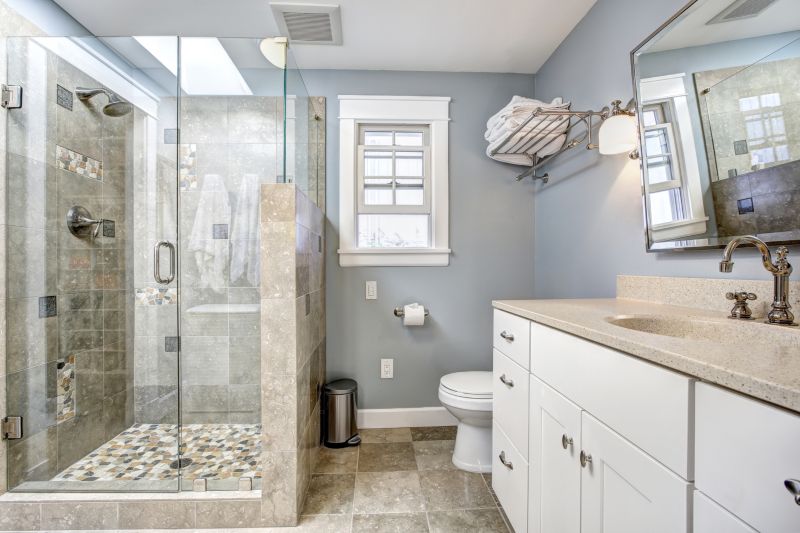
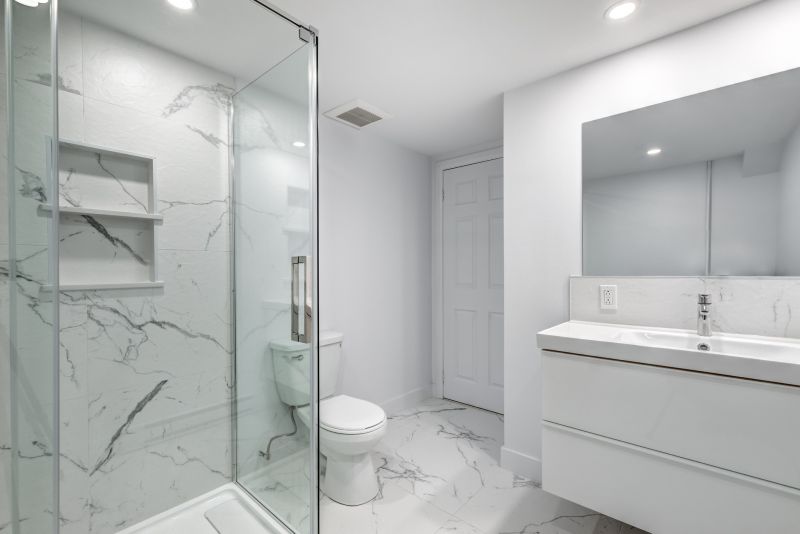
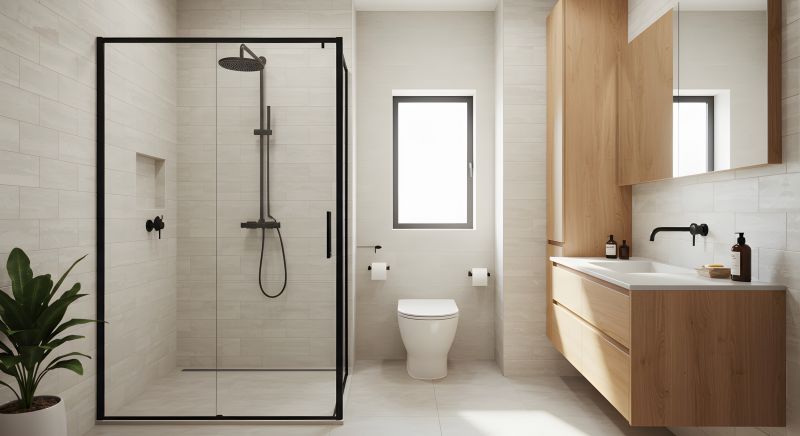
Incorporating glass panels instead of traditional shower curtains can visually expand the space and add a modern touch. Clear glass allows light to flow freely, reducing the feeling of confinement. For storage, built-in niches or recessed shelves keep the shower area uncluttered and functional. Additionally, choosing light-colored tiles and reflective surfaces can enhance brightness, making the small space feel more open and inviting.
| Layout Type | Advantages |
|---|---|
| Corner Shower | Maximizes corner space, suitable for small bathrooms |
| Walk-In Shower | Creates an open, spacious feel with minimal fixtures |
| Sliding Door Shower | Saves space by eliminating swinging doors |
| Compact Shower Base | Optimizes floor space with smaller footprint |
| Recessed Shelves | Provides storage without protruding fixtures |
| Glass Enclosures | Enhances openness and light flow |
| Minimalist Fixtures | Reduces visual clutter |
Innovative small bathroom shower layouts focus on combining functionality with aesthetic appeal. Compact designs that incorporate sliding doors, corner configurations, and glass enclosures are increasingly popular for their space-saving benefits. Proper planning ensures that movement within the bathroom remains unobstructed, and storage solutions are integrated seamlessly. The choice of fixtures and materials plays a significant role in creating a cohesive, efficient, and visually appealing shower area, even within limited space constraints.




